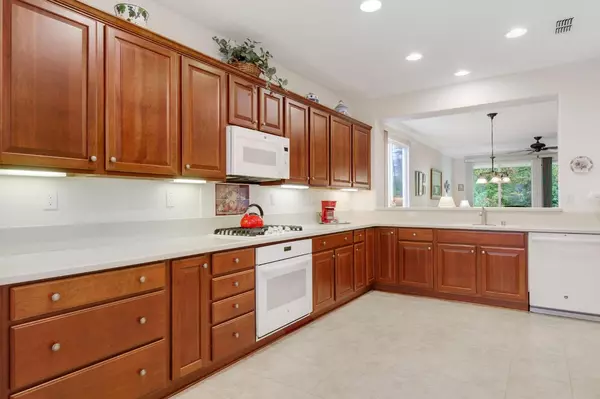$625,000
$650,000
3.8%For more information regarding the value of a property, please contact us for a free consultation.
2 Beds
2 Baths
1,795 SqFt
SOLD DATE : 05/29/2024
Key Details
Sold Price $625,000
Property Type Single Family Home
Sub Type Single Family Residence
Listing Status Sold
Purchase Type For Sale
Square Footage 1,795 sqft
Price per Sqft $348
Subdivision Sun City Lincoln Hilla
MLS Listing ID 224032724
Sold Date 05/29/24
Bedrooms 2
Full Baths 2
HOA Fees $162/mo
HOA Y/N Yes
Originating Board MLS Metrolist
Year Built 2004
Lot Size 6,576 Sqft
Acres 0.151
Property Description
Live in beautiful Sun City Lincoln Hills with all the amenities, golf, recreational facilities and numerous social activities. Updated Tehama floorplan. Extensive cherry cabinets with updated Profile appliances in 2016. Convection oven and Microwave. Bright and cheerful breakfast area faces the front of the home. Pantry for extra storage. Maple fruitwood naturally aged flooring installed in 2013. Central heat and AC replaced in 2020. Large bright great room opens to a covered patio. Master bedroom features extended sitting area. Walk in closet. 2 bedrooms and office. The window furnishings were replaced recently. 4 ceiling fans. Large landscaped backyard with several fruit trees, lemon, pear, pomegranate and kumquat. Back yard is very private with East exposure. Inside laundry has great cabinet space Owners has given this home loving care. Garage is textured and painted with 20 amp golf cart charging outlet.
Location
State CA
County Placer
Area 12206
Direction Ferrari Ranch Rd, rt on Sun City Blvd, Rt Hawthorne, Lt. Marigold.
Rooms
Master Bathroom Shower Stall(s), Double Sinks, Granite, Walk-In Closet
Master Bedroom Closet, Ground Floor, Walk-In Closet, Sitting Area
Living Room Great Room
Dining Room Breakfast Nook, Dining/Family Combo
Kitchen Breakfast Area, Pantry Closet
Interior
Heating Central, Gas
Cooling Ceiling Fan(s), Central
Flooring Tile, Wood, See Remarks
Window Features Dual Pane Full,Window Coverings,Window Screens
Appliance Built-In Gas Range, Gas Water Heater, Ice Maker, Dishwasher, Disposal, Microwave, Self/Cont Clean Oven, See Remarks
Laundry Cabinets, Ground Floor, Inside Room
Exterior
Garage Attached, Garage Door Opener, Garage Facing Front
Garage Spaces 2.0
Fence Back Yard, Fenced, Wood
Utilities Available Public, Electric, Natural Gas Connected
Amenities Available Playground, Pool, Clubhouse, Exercise Course, Rec Room w/Fireplace, Exercise Room, Game Court Exterior, Spa/Hot Tub, Golf Course, Tennis Courts, Gym
Roof Type Tile
Topography Level,Trees Many
Street Surface Paved
Porch Covered Patio
Private Pool No
Building
Lot Description Auto Sprinkler F&R, Landscape Back, Landscape Front, See Remarks
Story 1
Foundation Concrete, Slab
Builder Name Pulte/Del Webb
Sewer In & Connected, Public Sewer
Water Water District, Public
Level or Stories One
Schools
Elementary Schools Western Placer
Middle Schools Western Placer
High Schools Western Placer
School District Placer
Others
HOA Fee Include Pool
Senior Community Yes
Restrictions Age Restrictions,Board Approval,Exterior Alterations
Tax ID 338-200-054-000
Special Listing Condition None
Pets Description Yes
Read Less Info
Want to know what your home might be worth? Contact us for a FREE valuation!

Our team is ready to help you sell your home for the highest possible price ASAP

Bought with Realty One Group Complete







